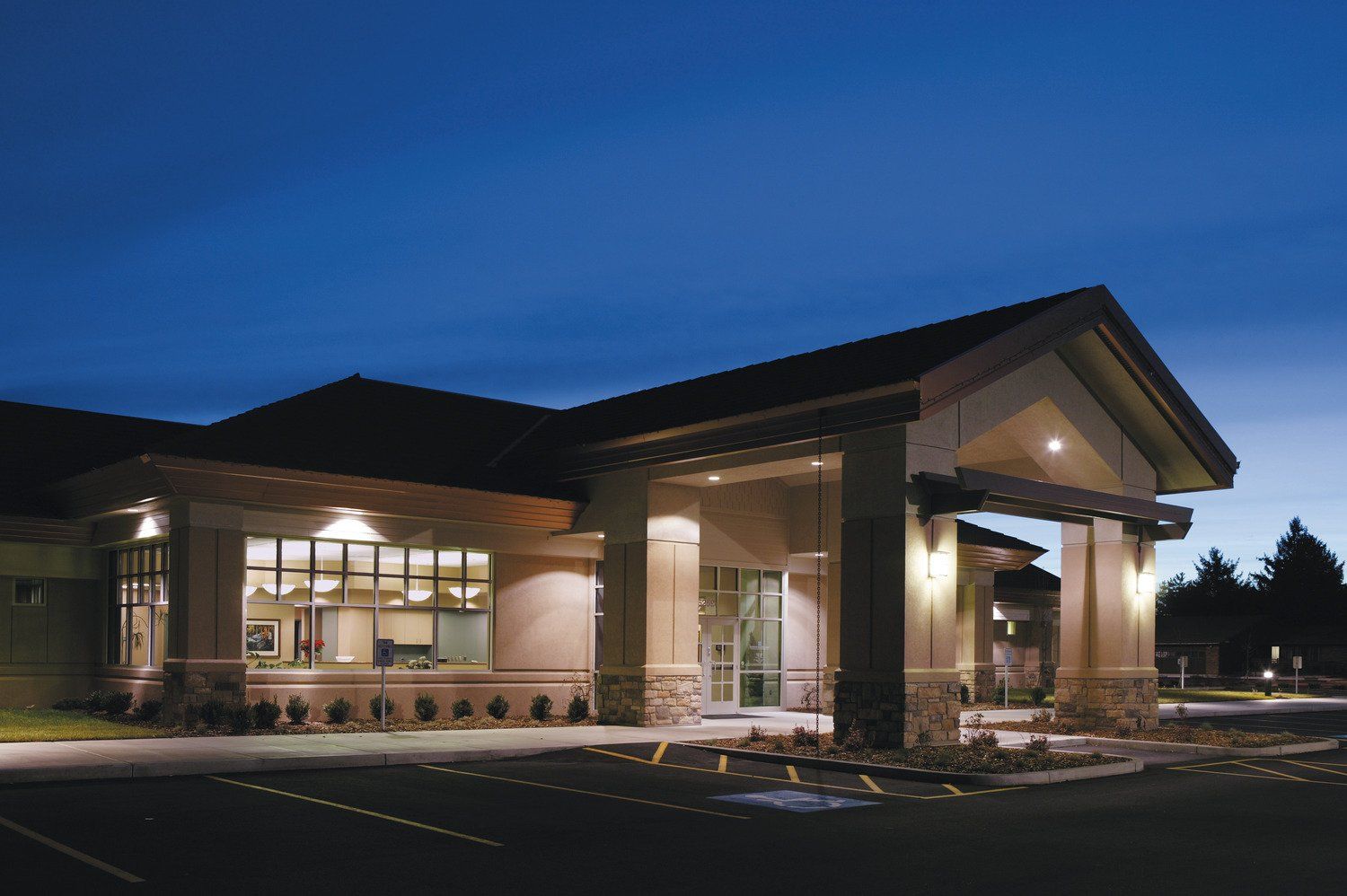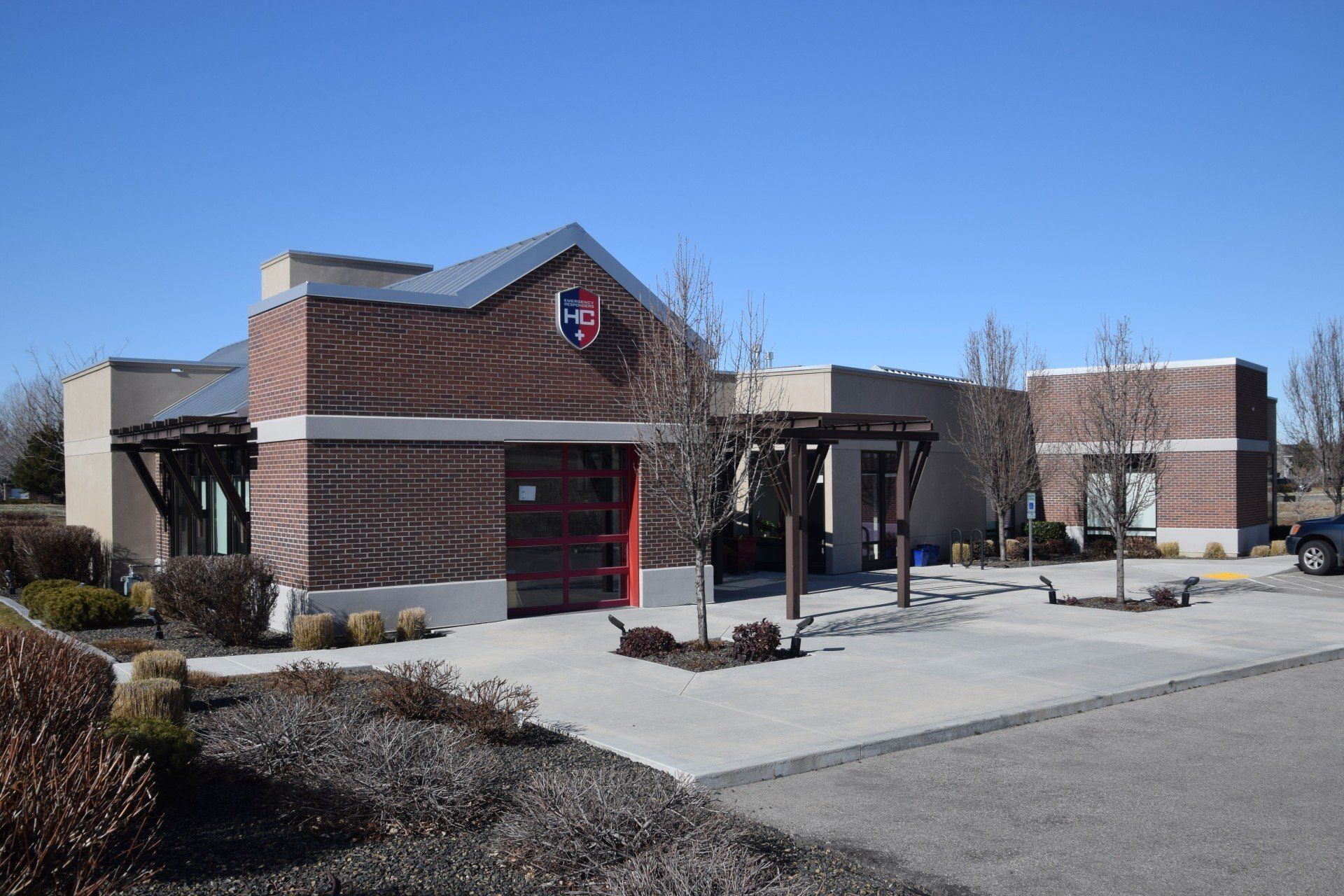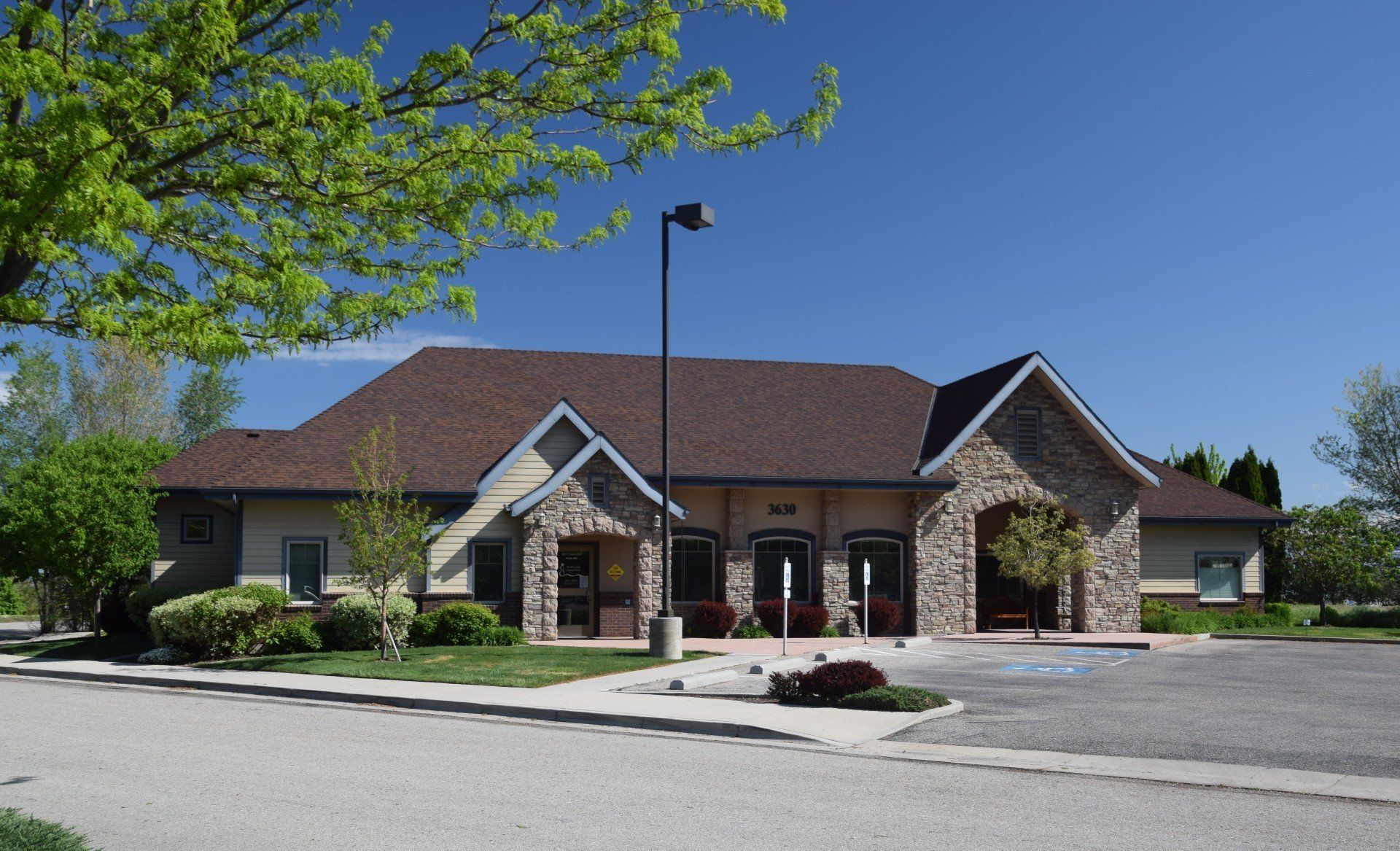Health Care
Ada West Professional Center
Architect: LOMBARD / CONRAD Architects – Boise, Idaho
Location: Meridian, Idaho
Size: 26,800 square feet
Description: A two-story steel frame medical office building with wood mansard roof construction. The second floor is composite steel framing with special consideration given to controlling vibration.
Slide title
Write your caption hereButton
Digestive Health Clinic & Addition
Architect: LOMBARD / CONRAD Architects – Boise, Idaho
Location: Boise, Idaho
Size: 23,000 square feet
Description: This steel-frame building includes a mansard roof system utilizing light-gauge steel-trusses and steel deck to form a mechanical well used to conceal mechanical roof-top units. The floor over the partial basement is composite steel framing. Limiting the vibration of non-slab-on-grade floors was a prime consideration in the design. A subsequent 550 s.f. addition was built which required the removal of one of the existing brace frames for the main building. A new brace frame was installed in the addition and a strengthened cantilevered diaphragm system used to replace the removed brace frame.

Slide title
Write your caption hereButton
Idaho Elks Hearing and Balance Center
Architect: ZGA Architects – Boise, Idaho
Location: Boise, Idaho
Size: 12,100 square feet
Description: A steel frame building utilizing steel braced frames for resisting seismic and wind forces.

Slide title
Write your caption hereButton
Emergency Responders Health Center
Architect: Lindgren:Labrie Architects – Eagle, Idaho
Location: Boise, Idaho
Size: 4,990 square feet
Description: A one-story medical office building primarily of wood frame construction. Lobby area consisted of exposed steel and wood framed members.
Slide title
Write your caption hereButton
Dr. Wigod Medical Office and Surgery Center
Architect: ZGA Architects – Boise, Idaho
Location: Meridian, Idaho
Size: 4,660 square feet
Description: A one-story wood framed office building with vaulted interior ceilings. Special consideration was given to structure supporting procedure room lighting to control vibration.
Slide title
Write your caption hereButton
Additional Health Care Projects
SARMC – Endovascular Lab, Boise, Idaho – LOMBARD CONRAD Architects
SARMC – Maternity Wing Remodel, Boise, Idaho – LOMBARD CONRAD Architects
SARMC – Cardio vascular OR, Boise, Idaho – LOMBARD CONRAD Architects

When quality matters, give us a call.
© 2024 Call Engineering • Website by Platform 513



