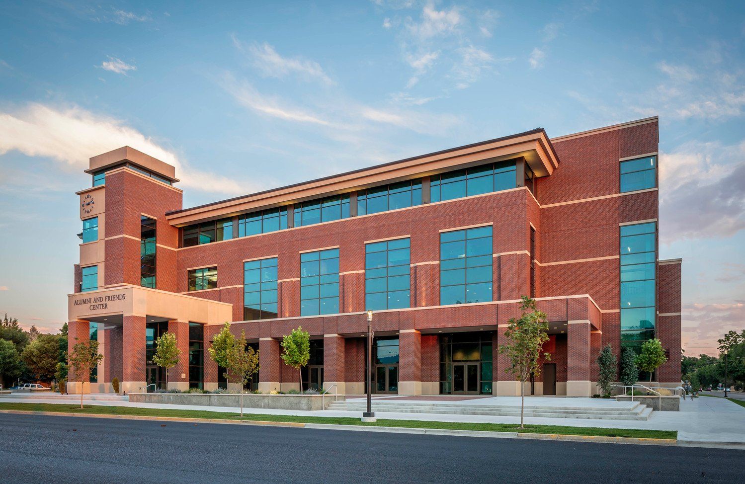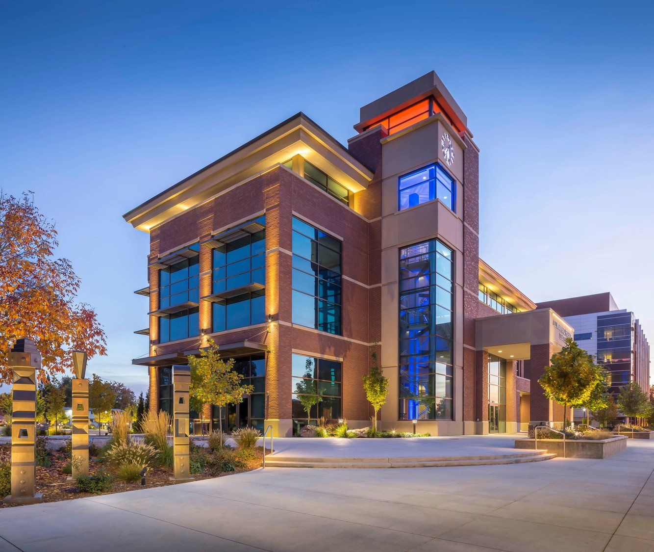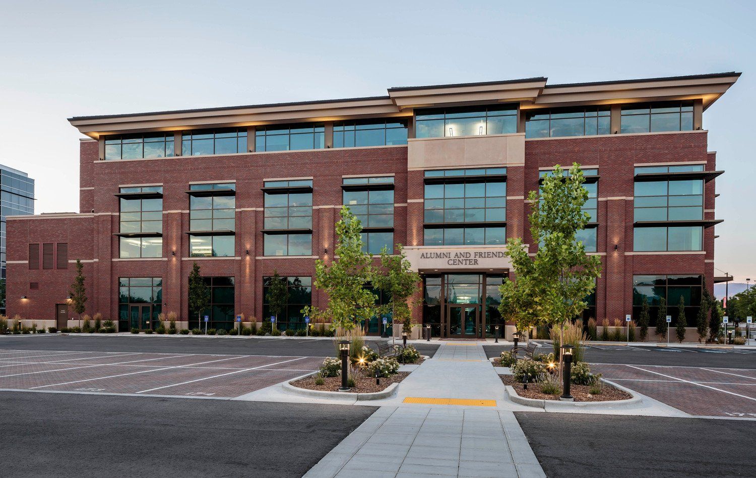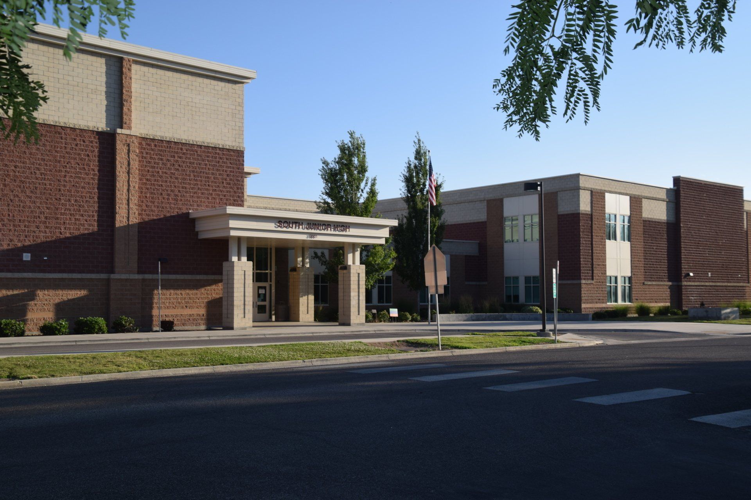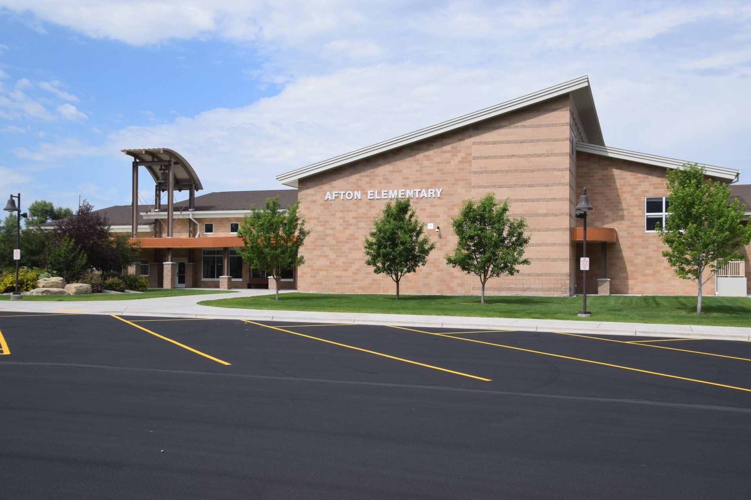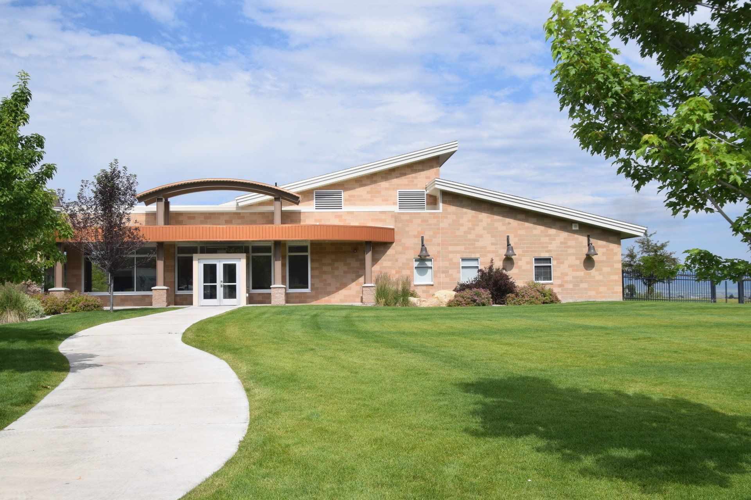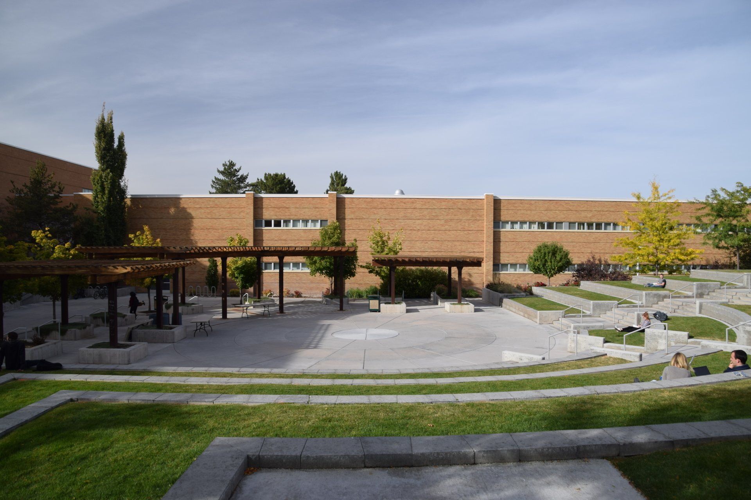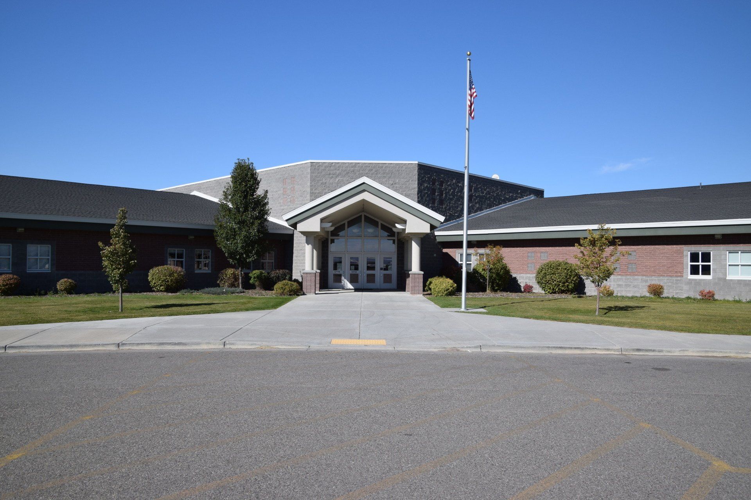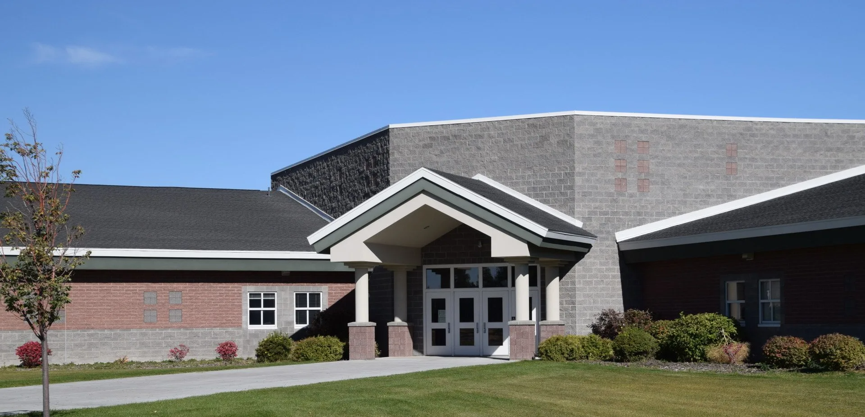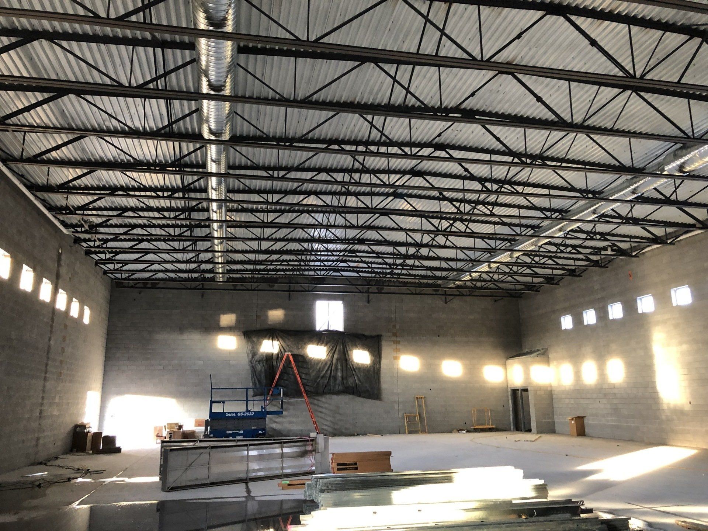Education
Education
Boise State University Alumni & Friend’s Center
Boise State University Alumni & Friend’s Center
Architect:
LCA Architects – Boise, Idaho
Location:
Boise, Idaho
Size:
40,100 square feet
Description:
A four-story steel frame office building with concentric braced frame lateral load resisting system.
South Junior High School
South Junior High School
Architect:
LCA Architects – Boise, Idaho
Location:
Boise, Idaho
Size: 140,000 square feet
Description:
The structure of this two-story school consists of load bearing CMU shear walls, composite steel floor joists, and open-web steel roof joists. The building includes an 850 seat auditorium as well as two full-size gyms.
Slide title
Write your caption hereButton
Slide title
Write your caption hereButton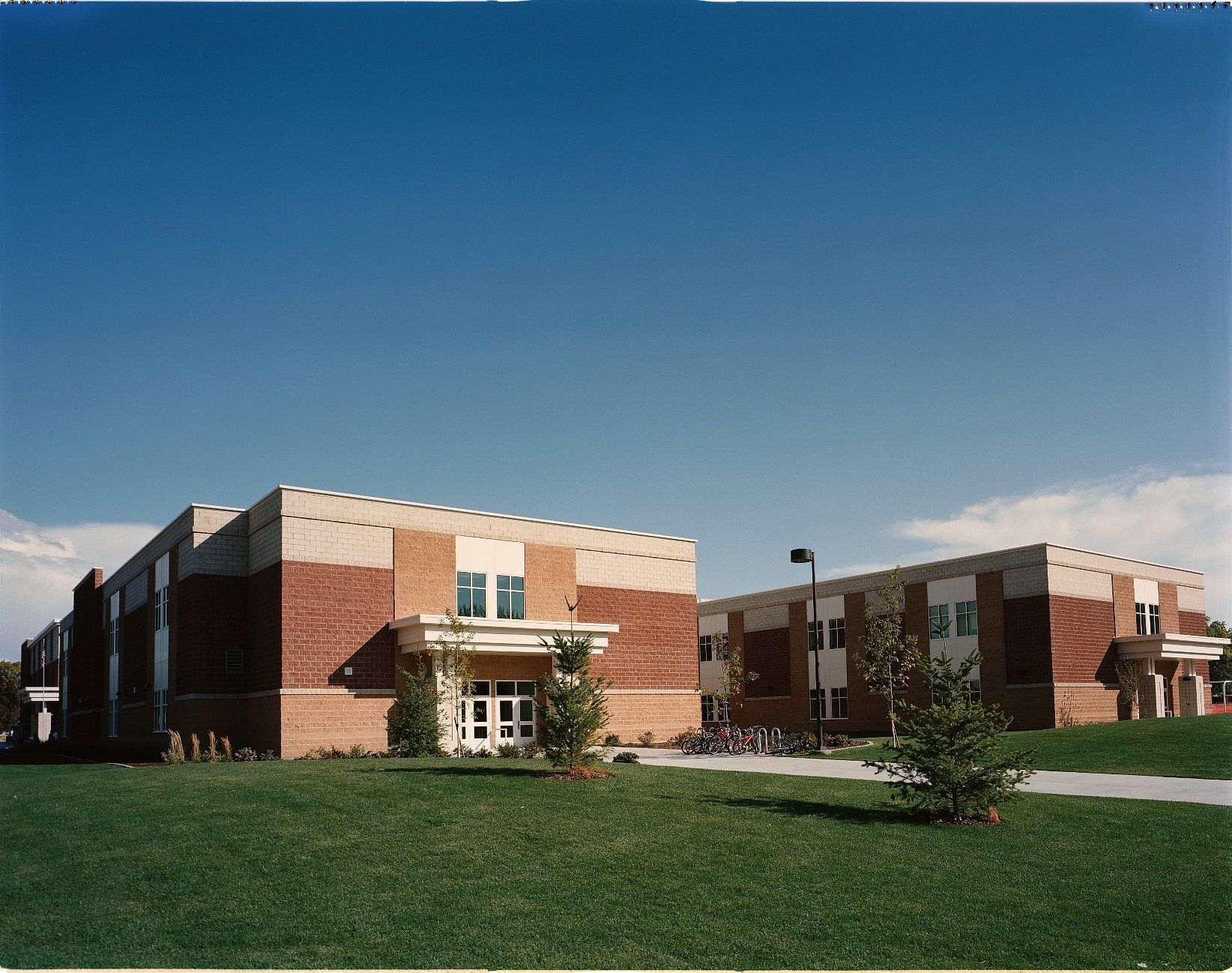
Slide title
Write your caption hereButton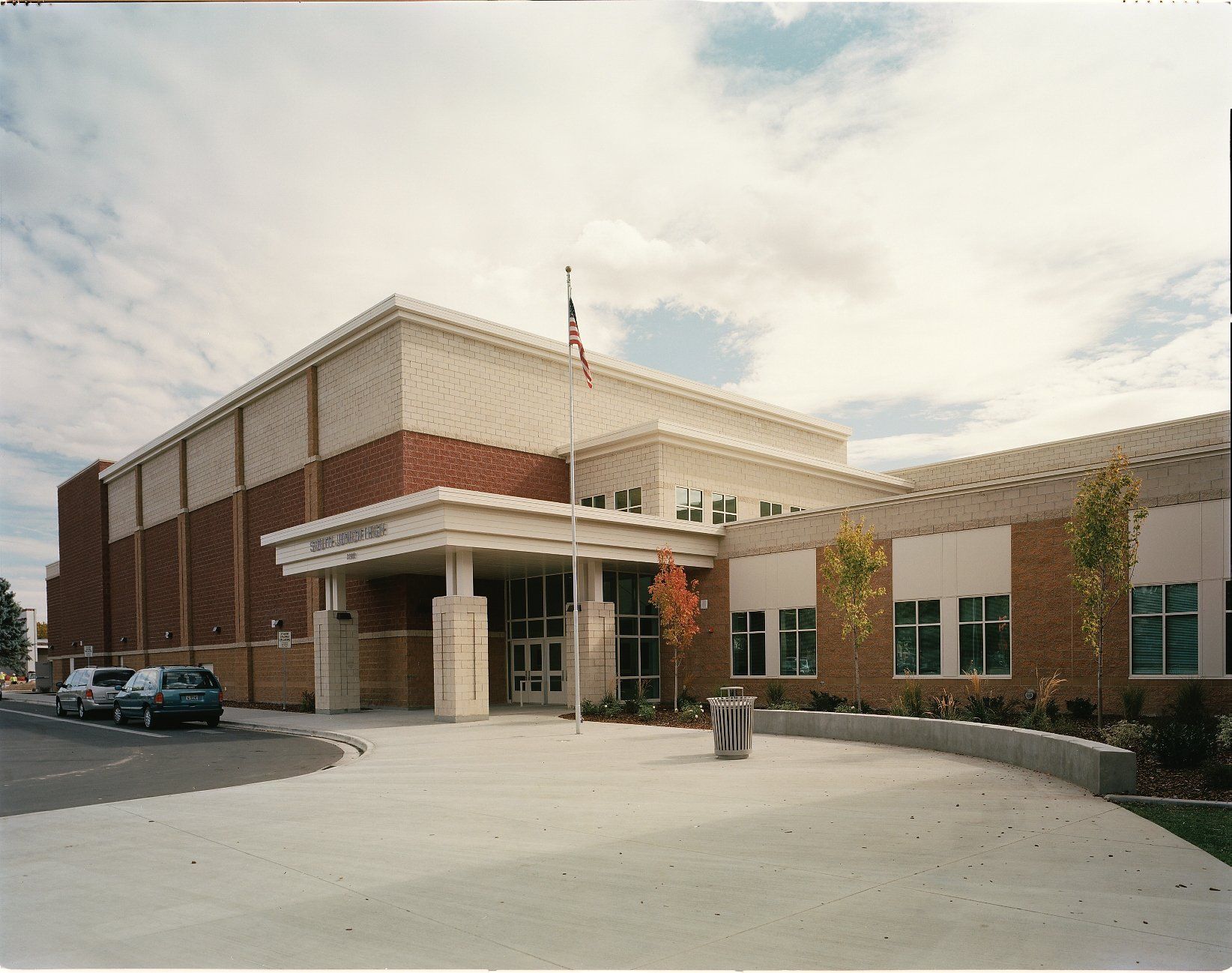
Slide title
Write your caption hereButton
Afton Elementary School
Afton Elementary School
Architect:
NBW Architects – Idaho Falls, Idaho
Location: Afton, Wyoming
Size: 60,000 square feet
Description:
This school utilizes an open-web steel joist roof system and load-bearing CMU walls throughout. Four classroom pods branch off one side of a central connecting corridor. The administration area, media center, multipurpose room, kitchen and other support areas are grouped on the opposite side of the corridor. Located near a major fault line, the structure uses special reinforced masonry shear walls to resist seismic loads.
Slide title
Write your caption hereButtonSlide title
Write your caption hereButton
BYU, Idaho – David O. McKay Library Seismic Strengthening
BYU, Idaho – David O. McKay Library
Seismic Strengthening
Architect:
Nielsen / Bodily & Associates Architects – Idaho Falls, Idaho
Location:
Rexburg, Idaho
Size: 92,000 square feet
Description:
Seismic upgrade of an existing three-story library building. CMU shear walls were added to provide a lateral force-resisting system for the existing concrete structure. Steel stud walls were added to support unreinforced masonry walls for out-of-plane loading. Where exterior walls with windows prevented using full height studs, tube steel frames were added to resist out-of-plane loads.
Slide title
Write your caption hereButton
Riverview Elementary School
Riverview Elementary School
Architect:
Nielsen / Bodily & Associates Architects – Idaho Falls, Idaho
Location:
Shelley, Idaho
Size: 58,986 square feet
Description:
The school utilizes an open-web steel joist roof system and load-bearing CMU shear walls throughout. Three classroom wings extend out from a central core consisting of a library, multi-purpose rooms, and cafeteria areas. A mechanical mezzanine is located above the corridors.
Slide title
Write your caption hereButtonSlide title
Write your caption hereButton
Harwood Elementary School Addition
Harwood Elementary School Addition
Architect:
NBW Architects – Idaho Falls, Idaho
Location:
Rigby, Idaho
Size: 23,870 square feet
Description:
The school utilizes an open-web steel joist roof system and load-bearing CMU shear walls throughout. The addition comprised an administration area, a gymnasium, eight classrooms and support areas.
Slide title
Write your caption hereButton
Additional Projects
Sunrise Elementary School, Shelley, Idaho – Nielsen / Bodily & Associates Architects
Midway Elementary School Gym / Classroom Addition, Menan, Idaho – NBW Architects
Hidden Springs Charter School, Hidden Springs, Idaho – ZGA Architects
Minico High School Expansion, Minidoka County, Idaho – LKV Architects
Middleton Elementary School Gymnasium Addition, Middleton – LCA Architects
Middleton Middle School Classroom Building, Middleton, Idaho – LCA Architects
Middleton High School Classroom Building, Middleton, Idaho – LCA Architects
Bliss Elementary School, Bliss, Idaho – HSA Architects
Hansen Elementary School, Hansen, Idaho – HSA Architects

When quality matters, give us a call.
© 2024 Call Engineering • Website by Platform 513

