Civic
Civic/Religious
Boise Fire Station #14 – South Five Mile Road
Boise Fire Station #14 – South Five Mile Road
Architect:
ZGA Architects – Boise, Idaho
Location:
Boise, Idaho
Size:
12,700 square feet
Description:
The fire station is of wood-frame and CMU construction. The two-story, four bay building includes expanded spaces for emergency medical services and the Ada County Sheriff. Special requirements for essential facilities are incorporated in the design.

Slide title
Write your caption hereButton
Boise Fire Station #15 – Harris Ranch
Boise Fire Station #15 – Harris Ranch
Architect:
ZGA Architects – Boise, Idaho
Location: Boise, Idaho
Size: 11,600 square feet
Description:
This two-story fire station is of wood frame and CMU construction. The structure was designed to allow for rappelling training exercises over an exterior parapet wall and over the interior mezzanine. Special requirements for essential facilities are incorporated in the structural design.

Slide title
Write your caption hereButton
Idaho Youth Ranch - Hayes House
Idaho Youth Ranch - Hayes House
Architect:
ZGA Architects – Boise, Idaho
Location: Boise, Idaho
Size: 7,400 square feet
Description:
A wood-frame youth group home characterized by large open spaces and exposed wood construction.

Slide title
Write your caption hereButton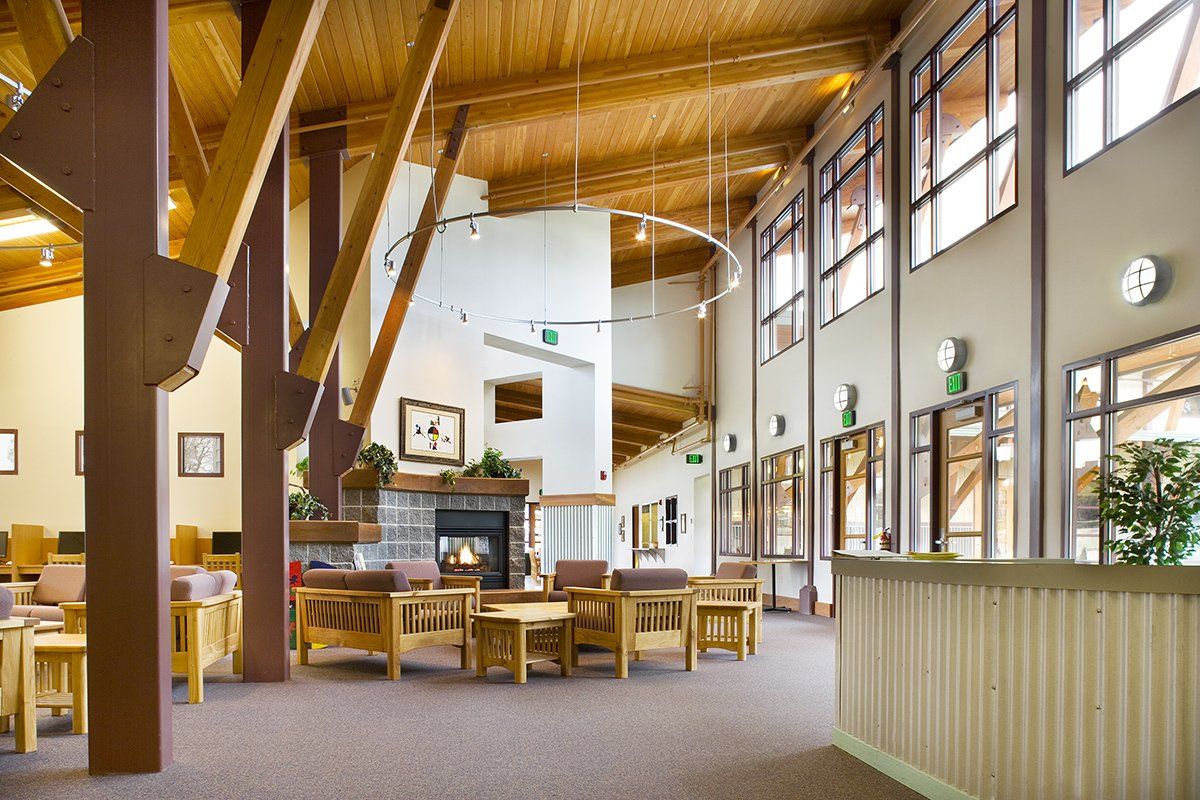
Slide title
Write your caption hereButton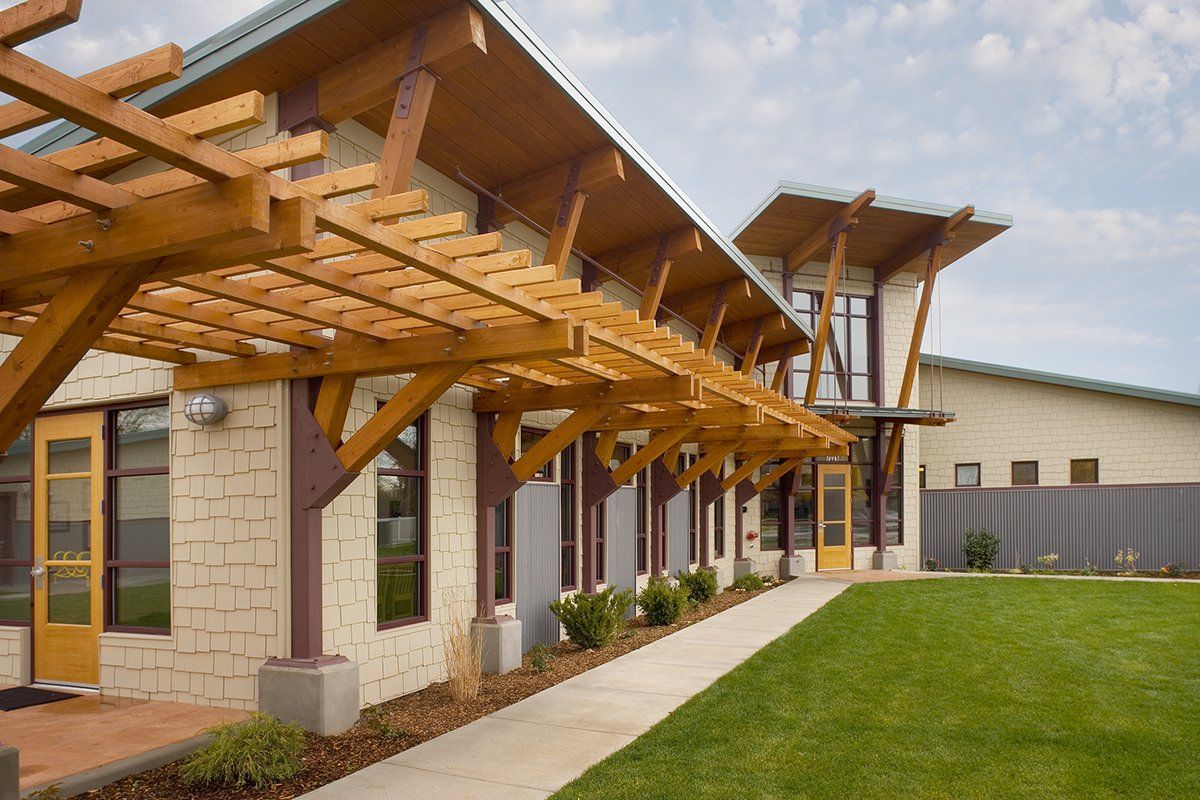
Slide title
Write your caption hereButton
Hell’s Gate State Park Interpretive Center
Hell’s Gate State Park Interpretive Center
Architect:
LCA Architects – Boise, Idaho
Location: Lewiston, Idaho
Size: 5,200 square feet
Description:
A wood and steel framed building with exposed structure. Special consideration was given to allow a large expanse of window with a view across the Snake River.
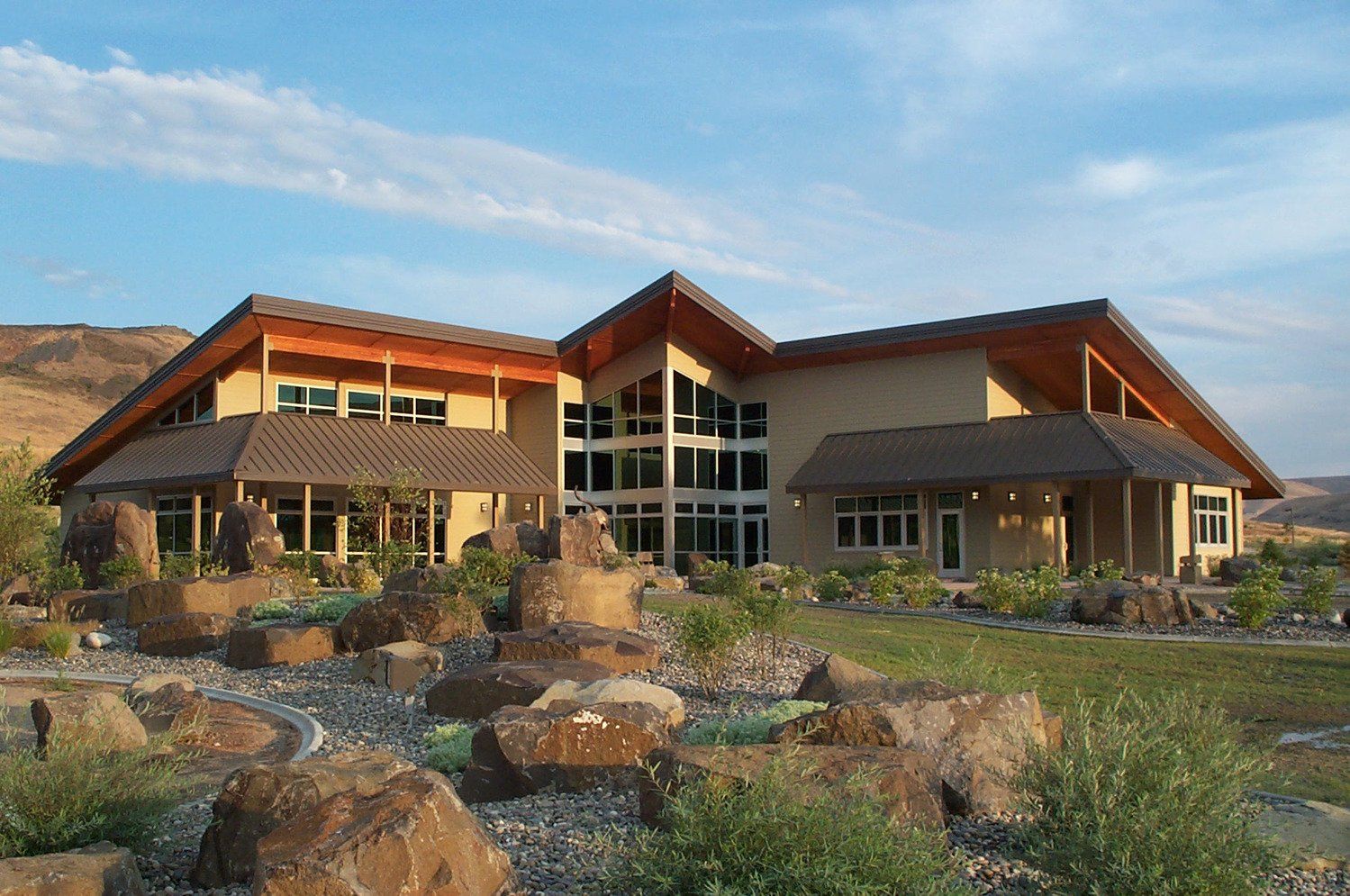
Slide title
Write your caption hereButton
Idaho State Veteran’s Cemetery Committal Shelter
Idaho State Veteran’s Cemetery Committal Shelter
Architect:
ZGA Architects – Boise, Idaho
Location:
Boise, Idaho
Size: 700 square feet
Description:
An open-air structure utilizing a buttressed three-hinged arch to provide a column free space. Structure features decorative wood decking and steel beams for the roof structure.
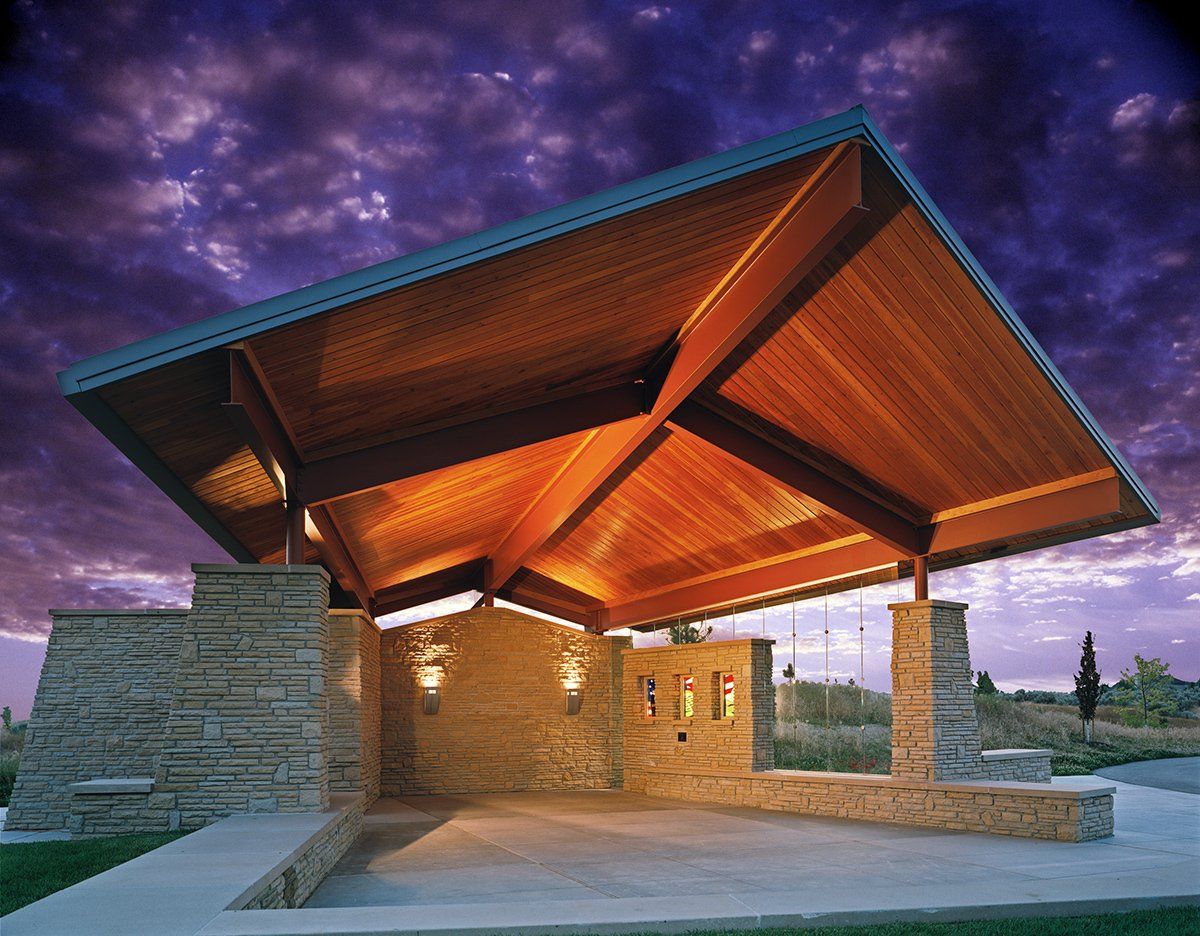
Slide title
Write your caption hereButton
Ponderosa State Park Welcome Center & Shelter Structures
Ponderosa State Park Welcome Center
& Shelter Structures
Architect:
LCA Architects – Boise, Idaho
Location:
McCall, Idaho
Size: 3,000 square feet
Description:
A visitors center with offices and attached covered areas. Building features a central column consisting of a large tree, harvested from the building site. The building was constructed of wood framed walls and roof with exposed timbers at shelter and over-hang areas. Project also includes a separate restroom building, a check-in station, and a detached picnic shelter. All of these buildings were designed for high snow load and earthquake provisions.
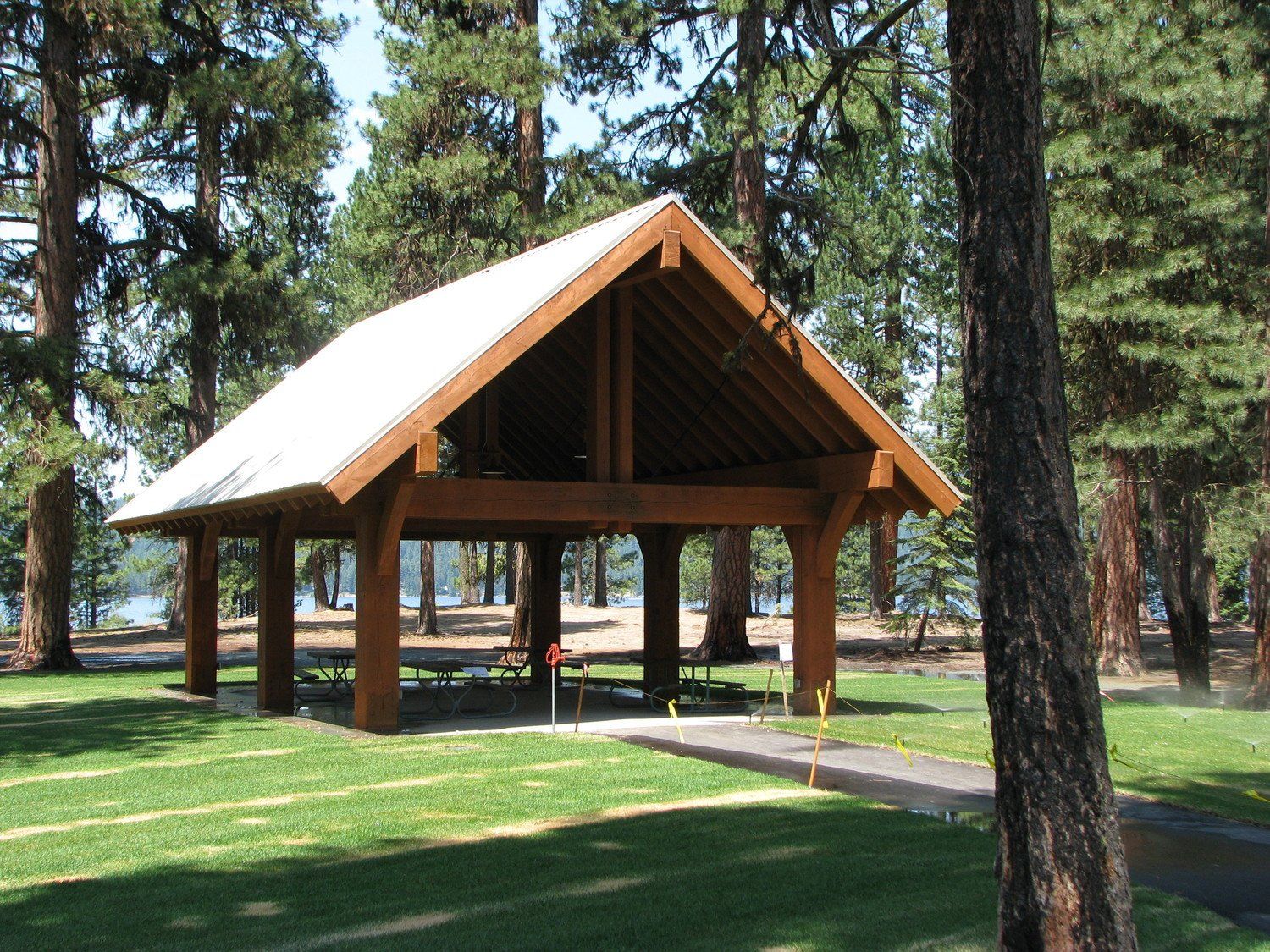
Slide title
Write your caption hereButton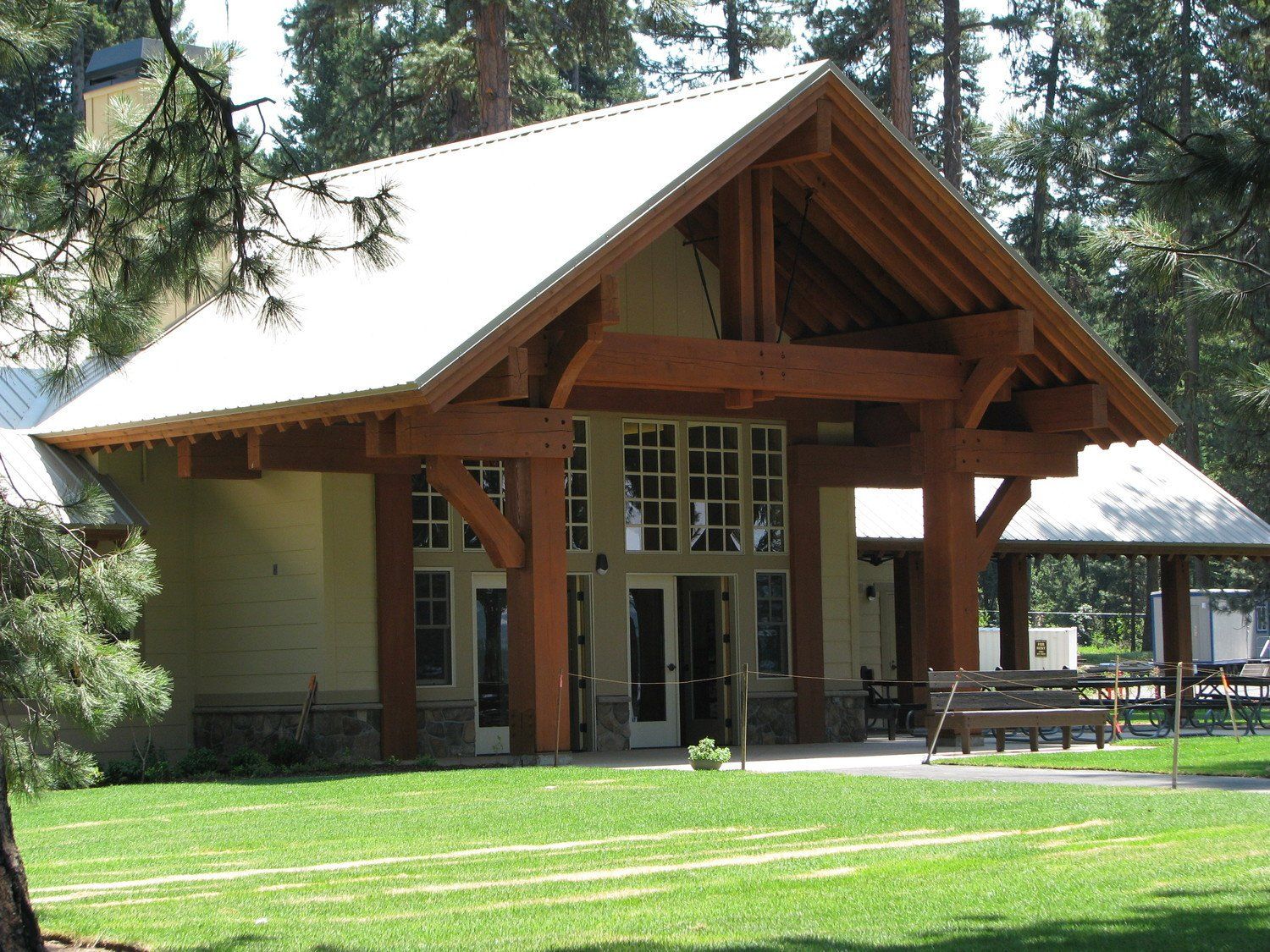
Slide title
Write your caption hereButton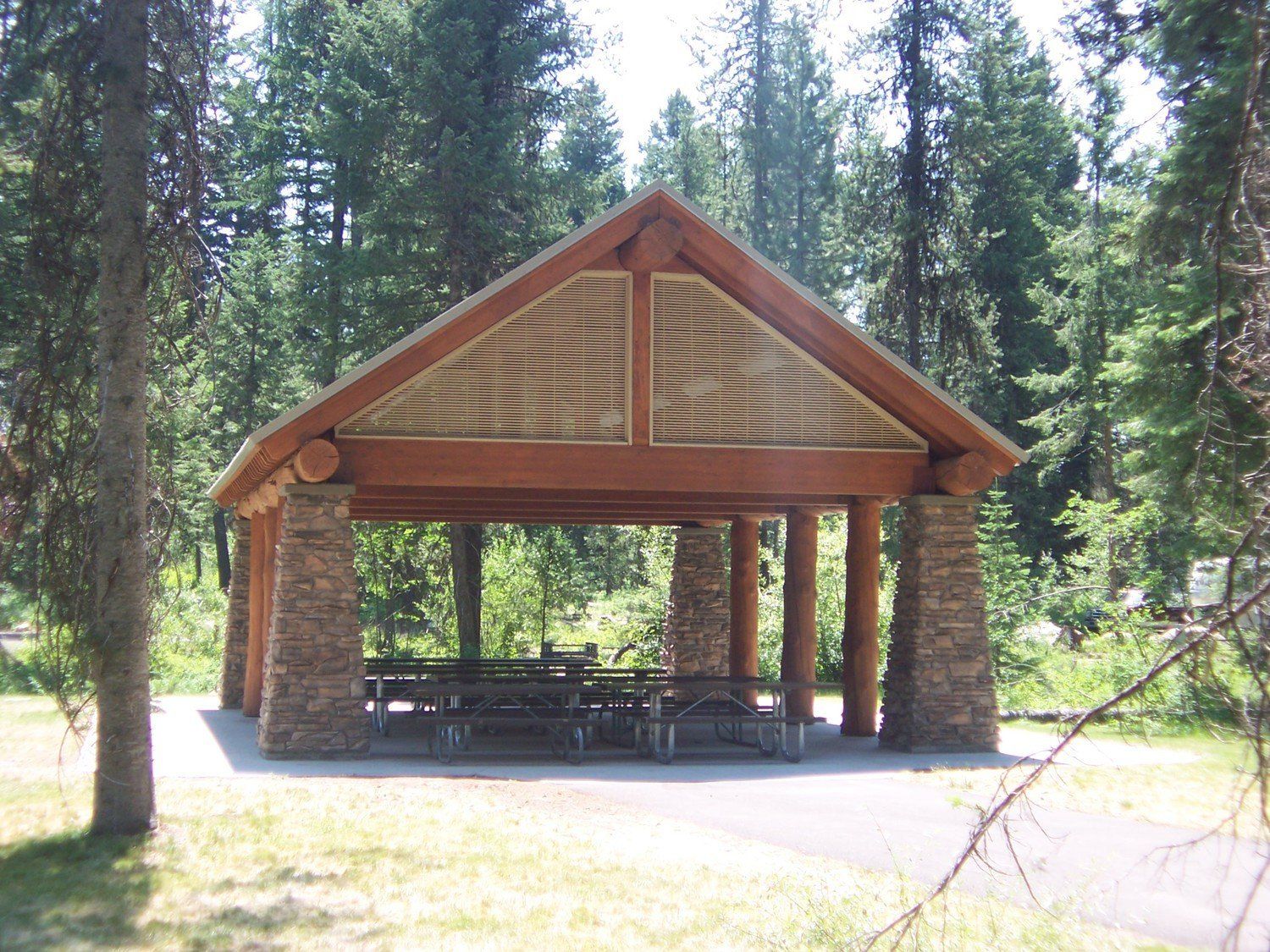
Slide title
Write your caption hereButton
Slide title
Write your caption hereButton
Battle Ground Event Center
Battle Ground Event Center
Architect:
LCA Architects – Boise, Idaho
Location:
Battle Ground, Washington
Size: 16,200 square feet
Description:
A wood and steel framed building with exterior covered areas and a detached shelter. The lateral force-resisting system incorporates wood shear walls at the main building and cantilevered columns at the detached shelter. Special detailing gave added consideration for exposed framing and connections.

Slide title
Write your caption hereButton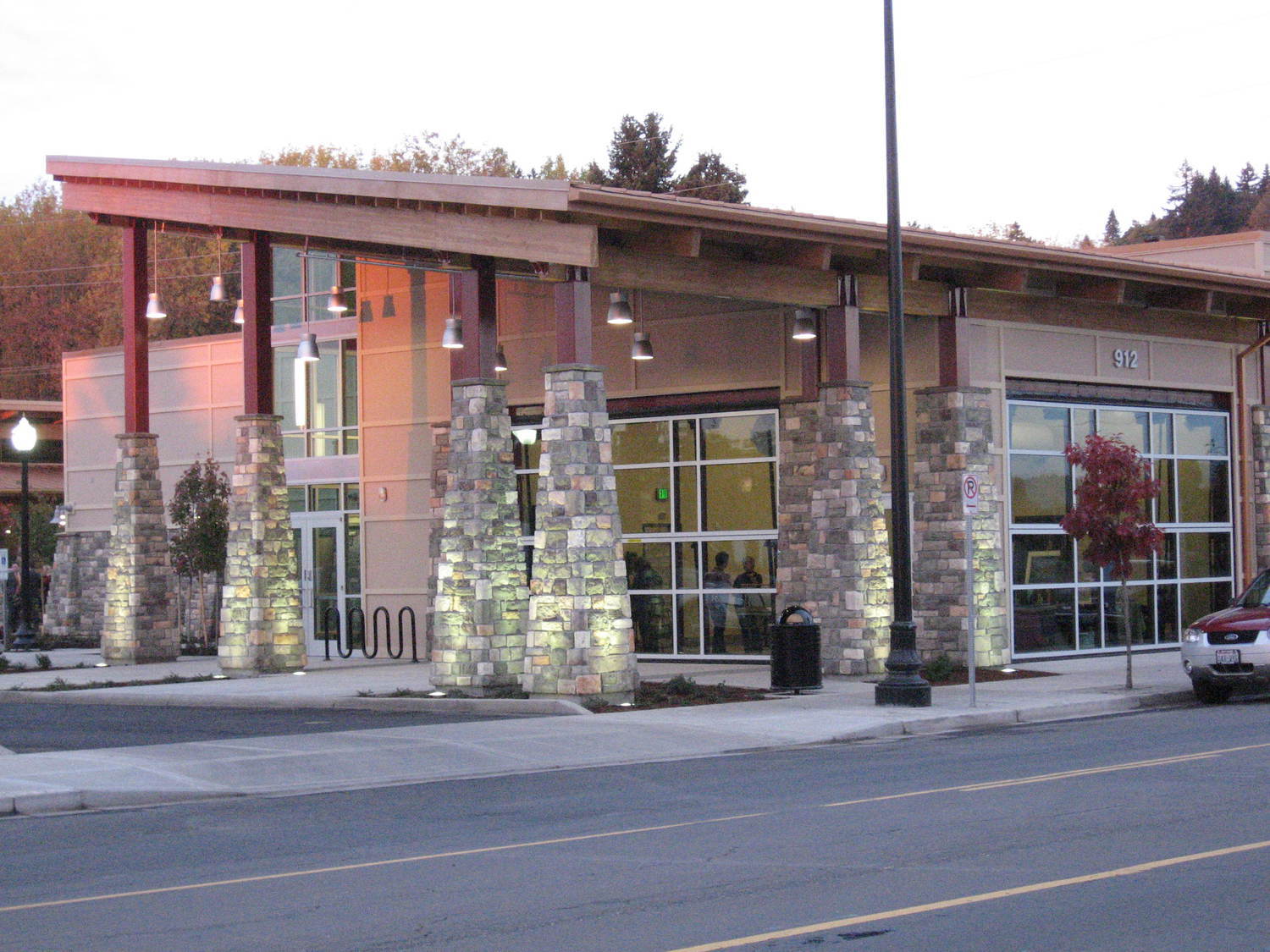
Slide title
Write your caption hereButton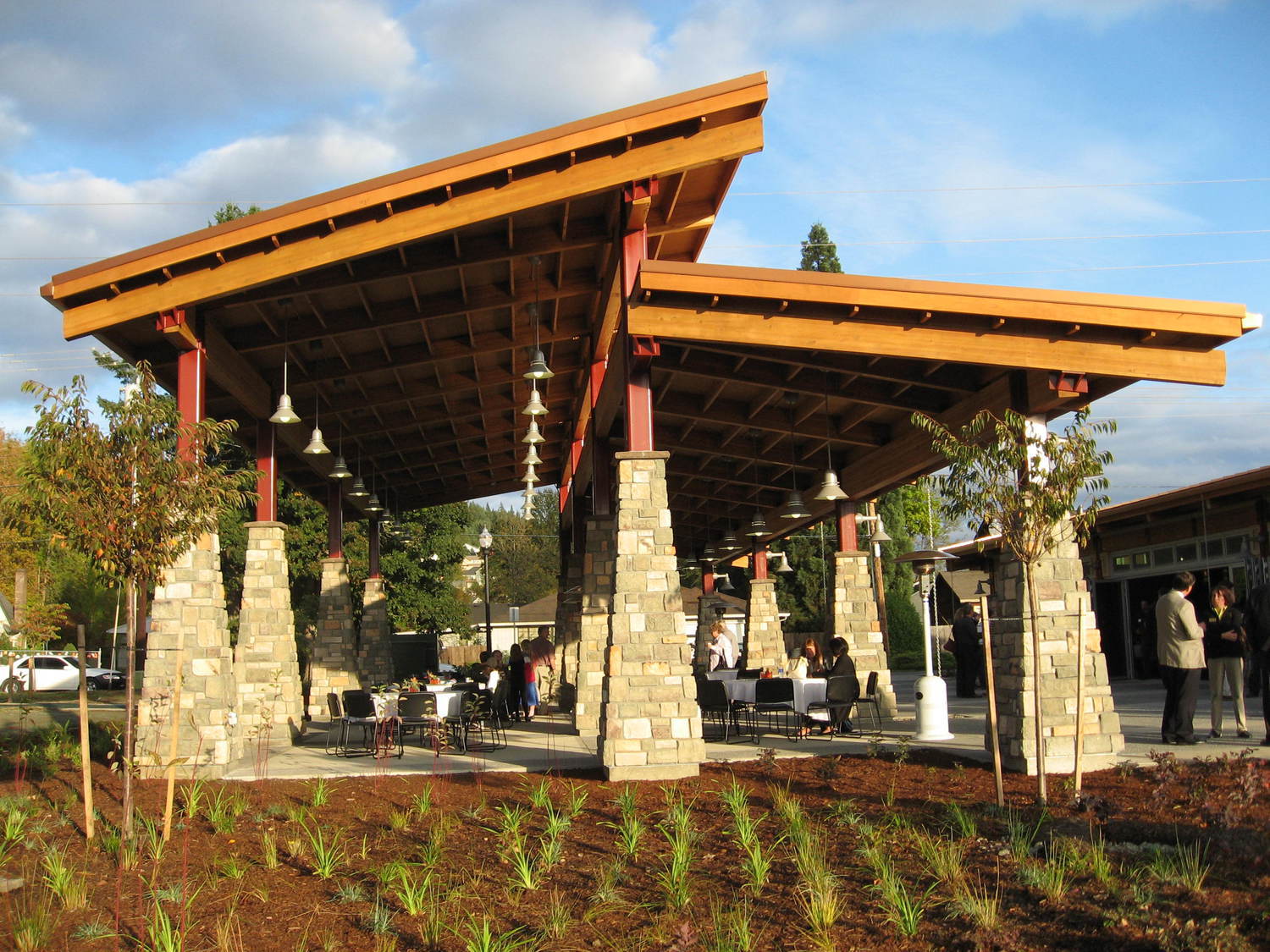
Slide title
Write your caption hereButton
Barber Park Events Center
Barber Park Events Center
Architect:
LCA Architects – Boise, Idaho
Location:
Boise, Idaho
Size: 5,000 square feet
Description:
A wood and steel framed building with exterior covered areas and a detached shelter. The lateral force-resisting system incorporated wood shear walls at the main building and cantilevered columns at the detached shelter. Special detailing gave added consideration for exposed framing and connections.

Slide title
Write your caption hereButton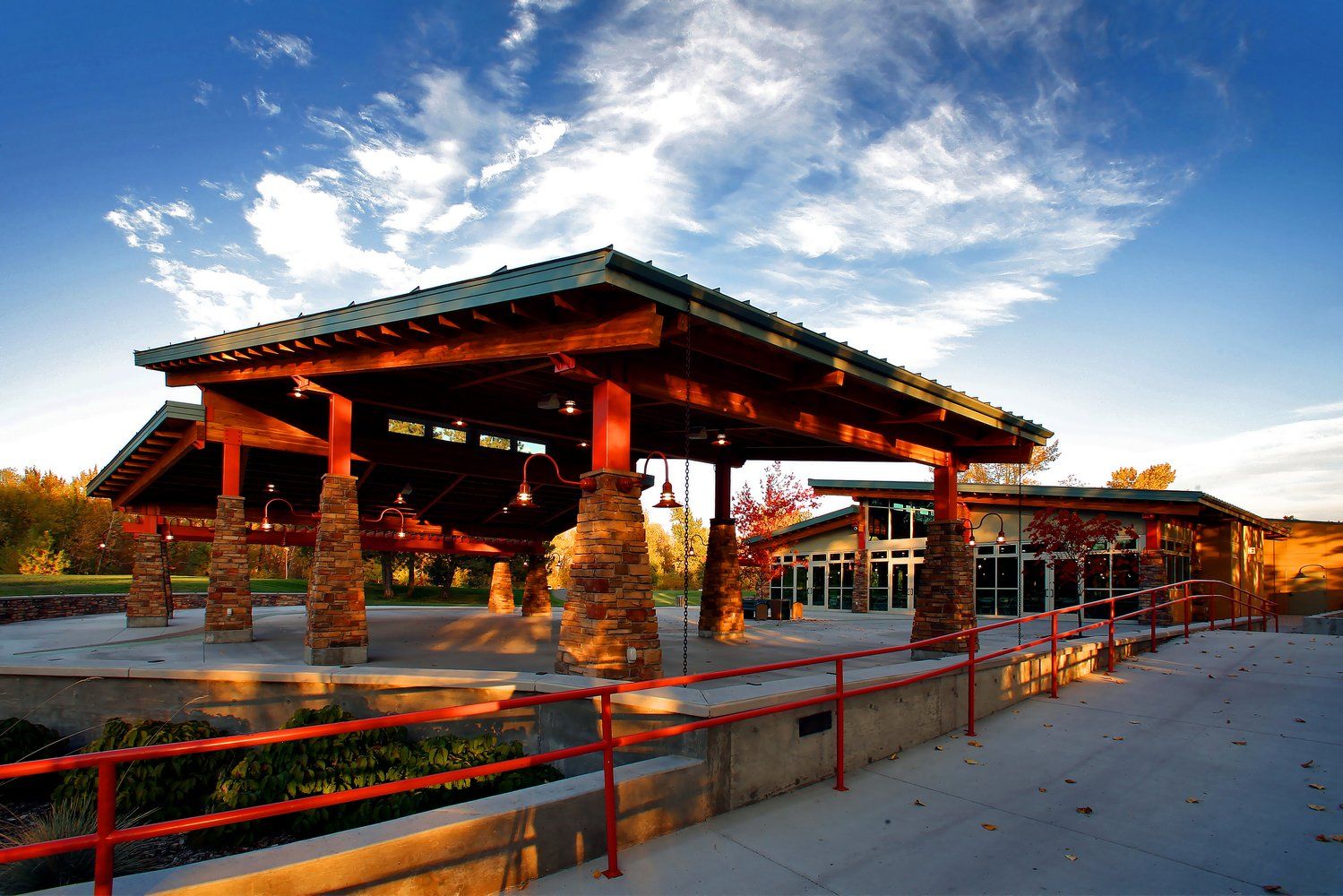
Slide title
Write your caption hereButton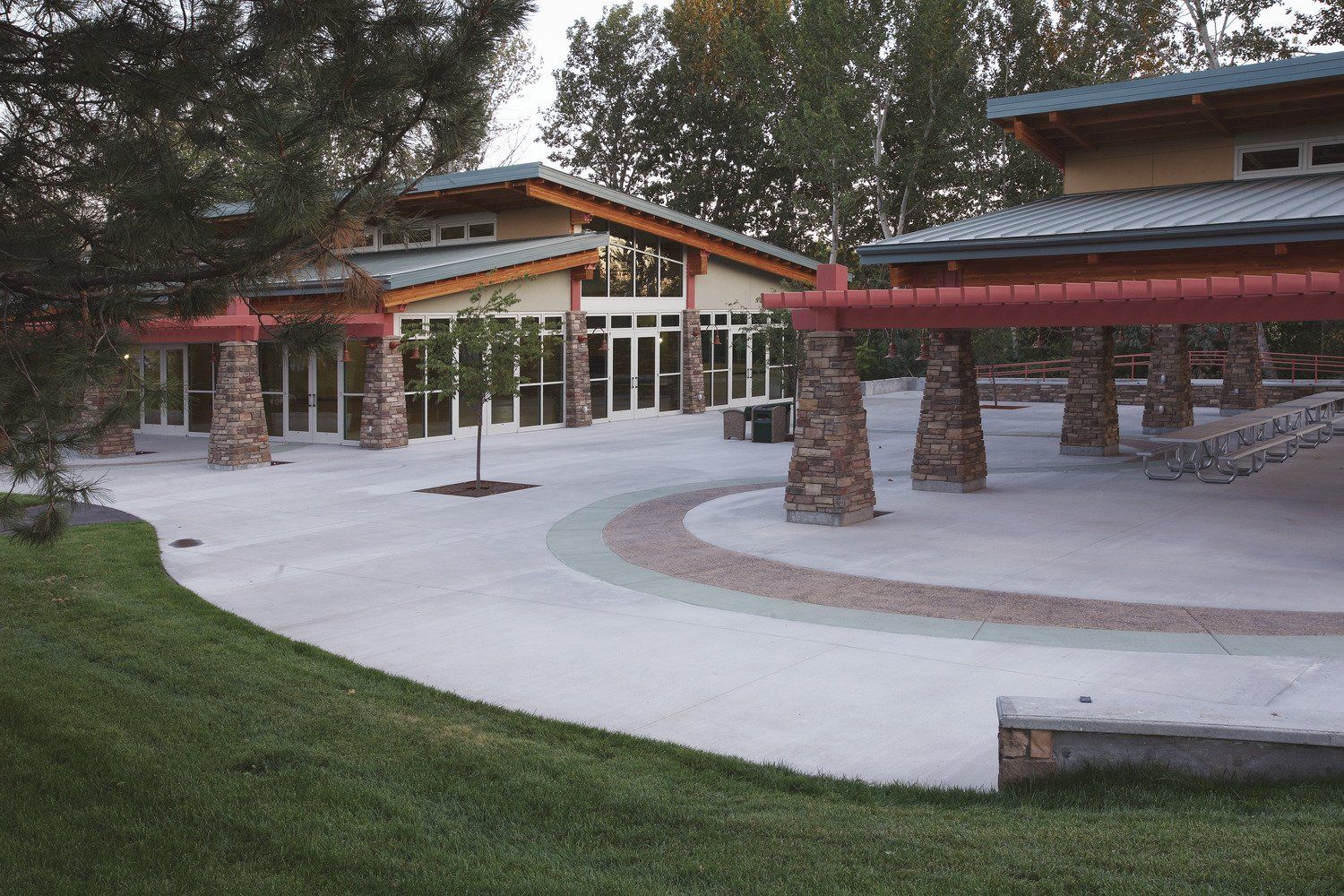
Slide title
Write your caption hereButton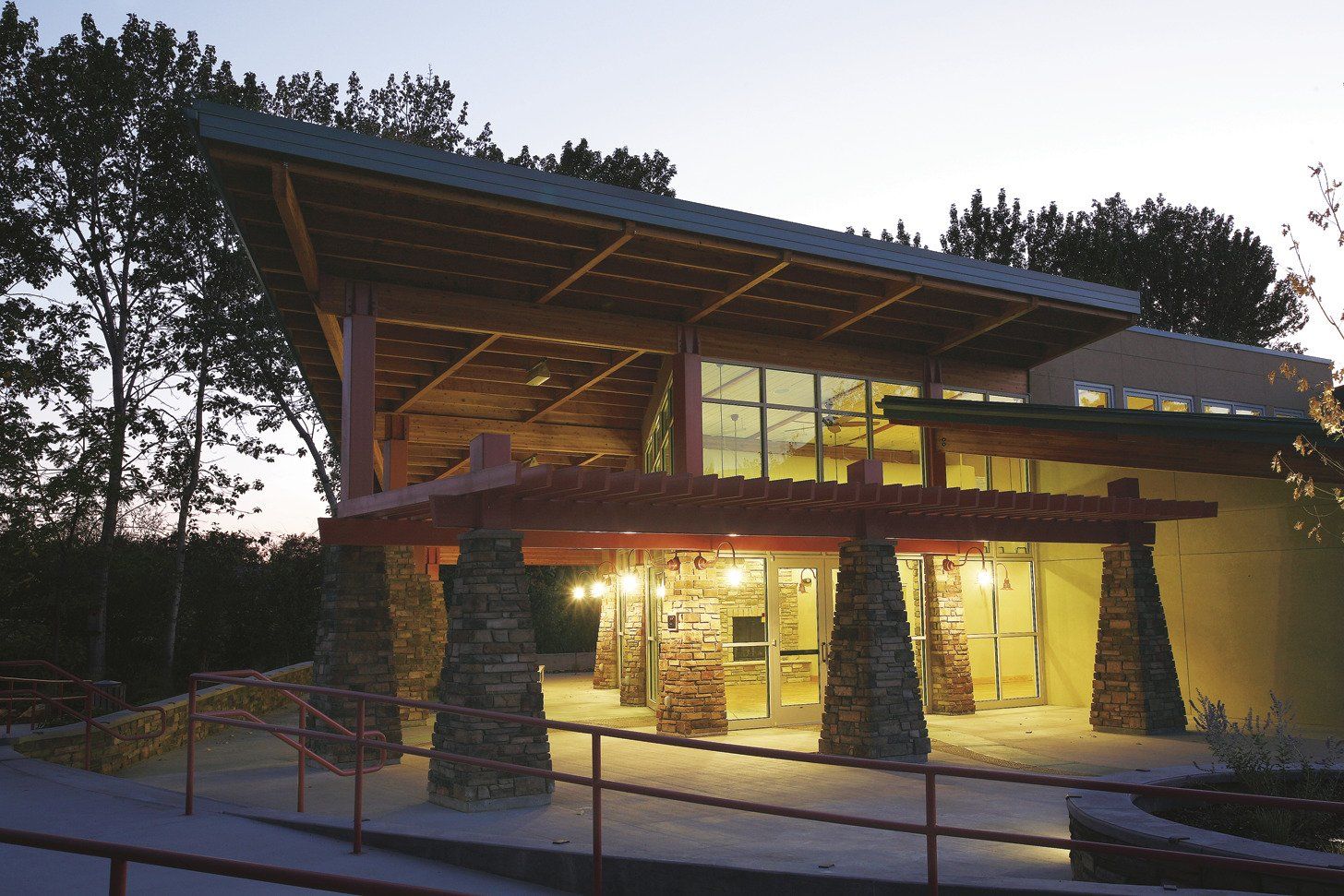
Slide title
Write your caption hereButton
Slide title
Write your caption hereButton
Additional Projects
Meridian Fire Station – Eagle Road, Meridian, Idaho
Meridian Fire Station – Ten Mile Road, Meridian,
Caldwell Fire Station, Caldwell, Idaho
Jerome Fire Station, Jerome, Idaho

When quality matters, give us a call.
© 2024 Call Engineering • Website by Platform 513
