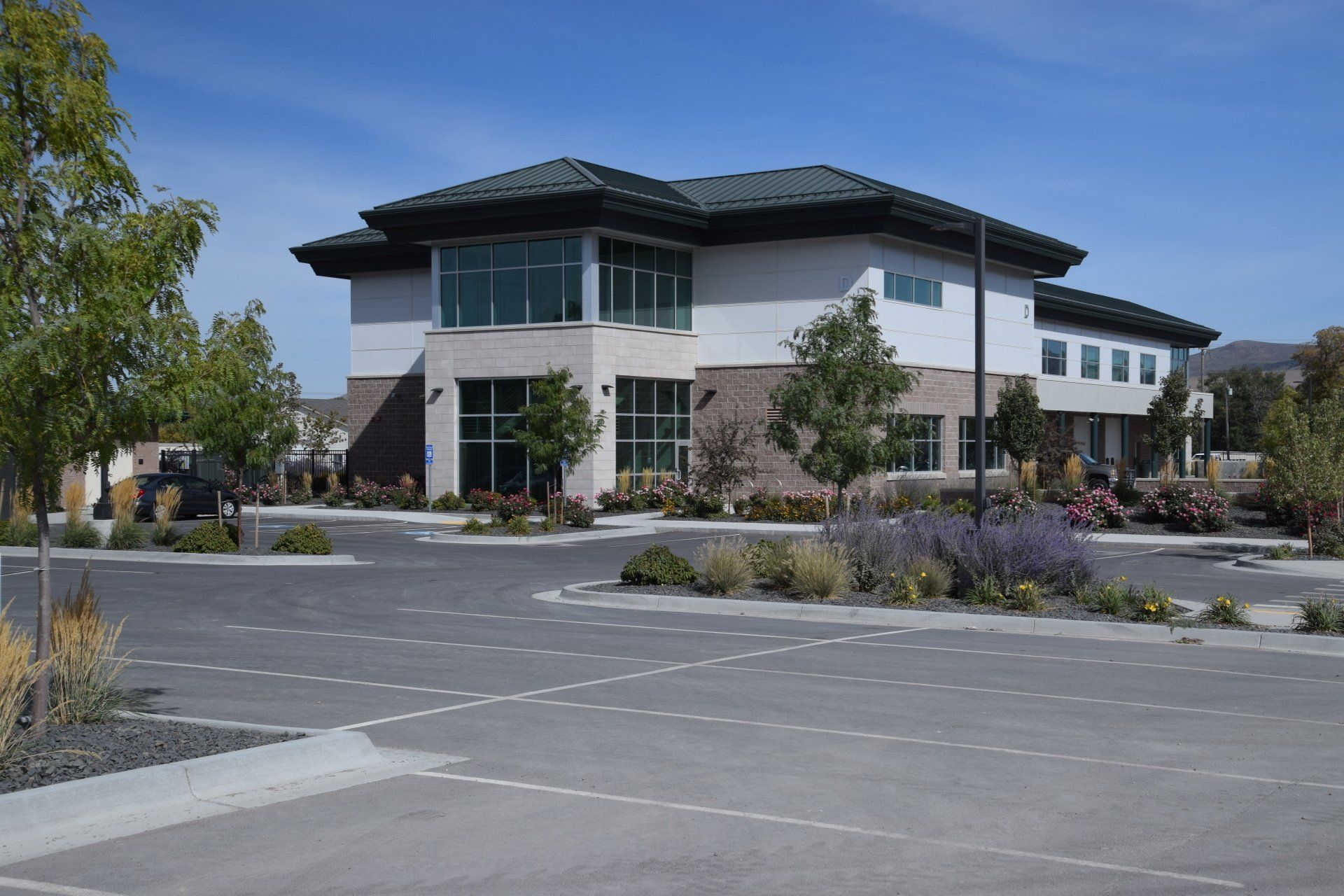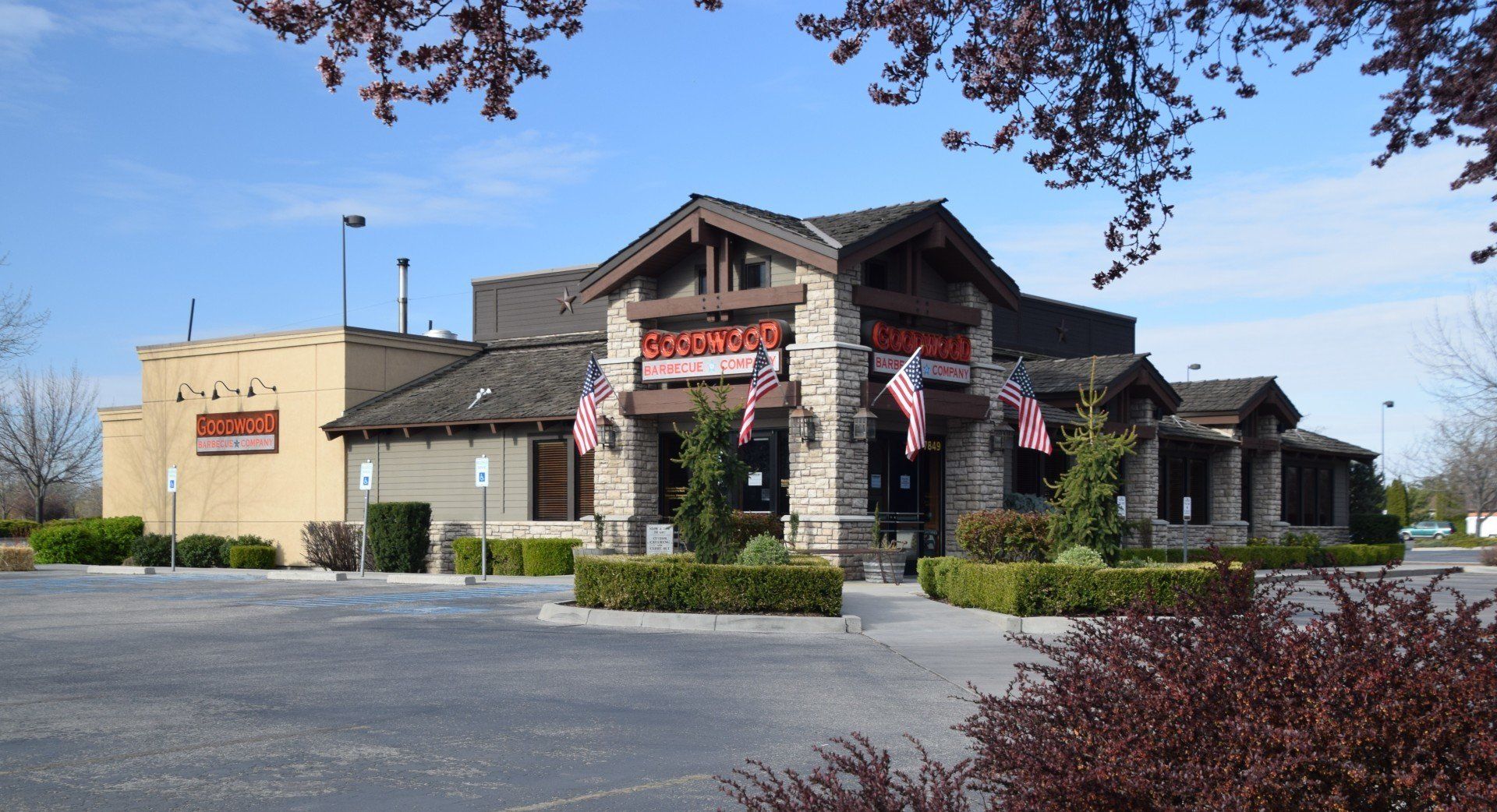Office / Commercial
Idaho Central Credit Union - Headquarters Building
Architect: LOMBARD / CONRAD Architects – Boise, Idaho
Location: Chubbuck, Idaho
Size: 69,000 square feet
Description: A four-story steel frame office building with steel mansard roof and steel-concrete composite floors. Building is an open floor plan design using moment frame construction to resist seismic and wind forces. Foundation system utilizes concrete grade beams to minimize size of steel moment frame columns.
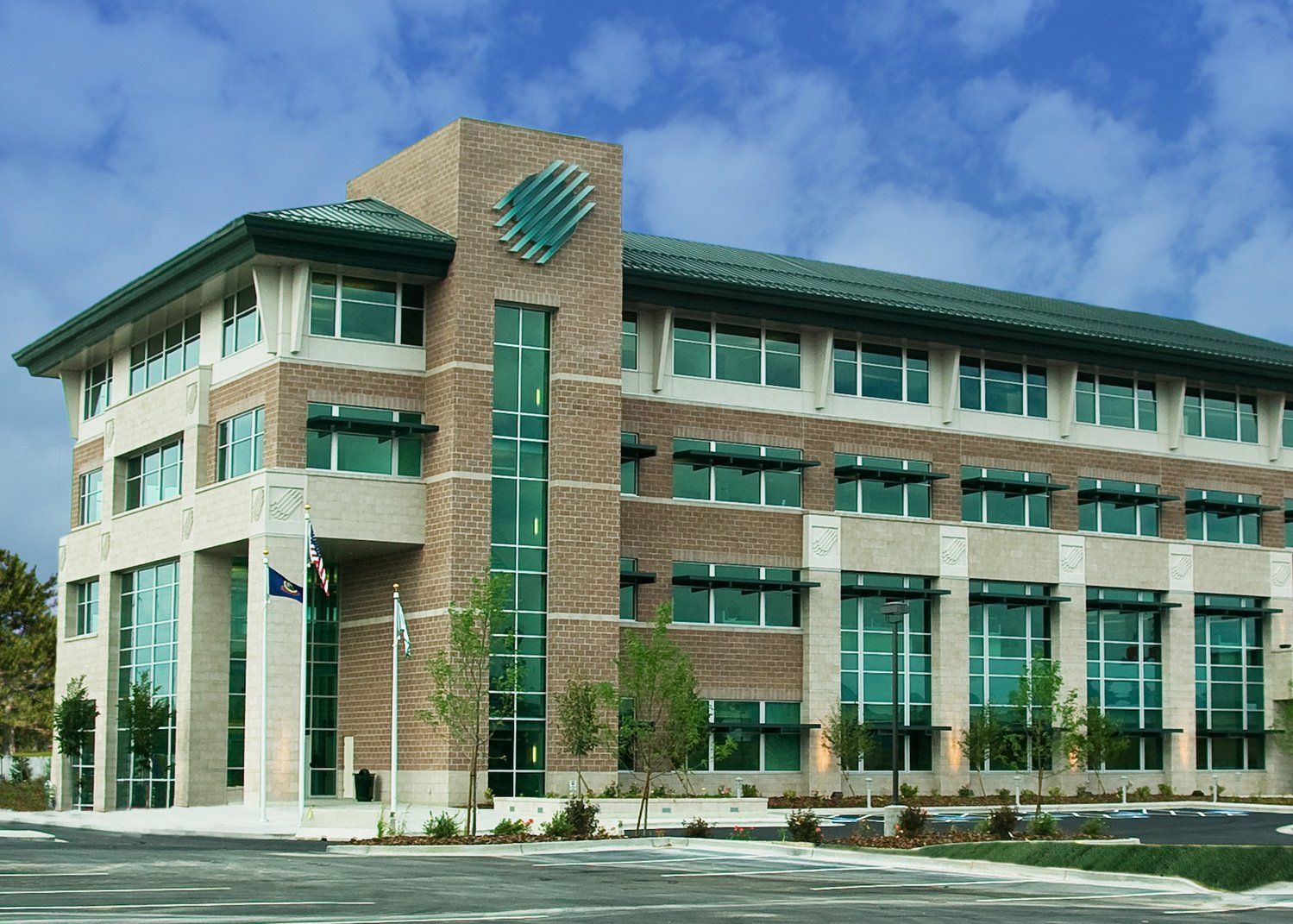
Slide title
Write your caption hereButton
Westmark
Architect: ZGA Architects – Boise, Idaho
Location: Idaho Falls, Idaho
Size: 12,000 square feet
Description: A two-story steel frame office building with a lateral load resisting system consisting of steel concentric braced frames and cold-formed steel shear walls.

Slide title
Write your caption hereButton
Idaho Central Credit Union - Data Center
Architect: LOMBARD / CONRAD Architects – Boise, Idaho
Location: Chubbuck, Idaho
Size: 76,500 square feet
Description: A two-story steel and masonry office building with intermediate reinforced masonry shear walls.
Slide title
Write your caption hereButton
Idaho Central Credit Union - Facilities Building
Architect: LOMBARD / CONRAD Architects – Boise, Idaho
Location: Chubbuck, Idaho
Size: 22,200 square feet
Description: A two-story multi-use building including vehicle storage, offices, gymnasium and a racquetball court. This building utilized load-bearing masonry shear walls at the first level and load-bearing steel stud shear walls at the second level.
Slide title
Write your caption hereButton
Idaho AGC Office Building
Architect: LOMBARD / CONRAD Architects – Boise, Idaho
Location: Boise, Idaho
Size: 20,100 square feet
Description: A two-story office building which utilized tilt-up wall construction. Extensive areas of glass wall and the irregular shape required drag struts to deliver lateral loads to the shear walls.

Slide title
Write your caption hereButton
Slide title
Write your caption hereButton
Idaho Central Credit Union – Fairview Branch
Architect: LOMBARD / CONRAD Architects – Boise, Idaho
Location: Boise, Idaho
Size: 6,500 square feet
Description: A branch bank building with steel post and beam gravity system and cold-formed steel shear wall lateral system. The complicated exterior skin of the building provided many design challenges; including large cantilevers with floating walls, inset storefront windows with offset structure supporting large spans of brick veneer, and floating brick veneer corners.

Slide title
Write your caption hereButton
Goodwood Barbecue Company
Architect: ZGA Architects – Boise, Idaho
Location: Boise and Meridian, Idaho
Size: 5,470 square feet
Description: A one-story wood frame building with wood shear walls. Particular attention was given to exposed structural detailing at the main entry and above the seating areas.
Slide title
Write your caption hereButton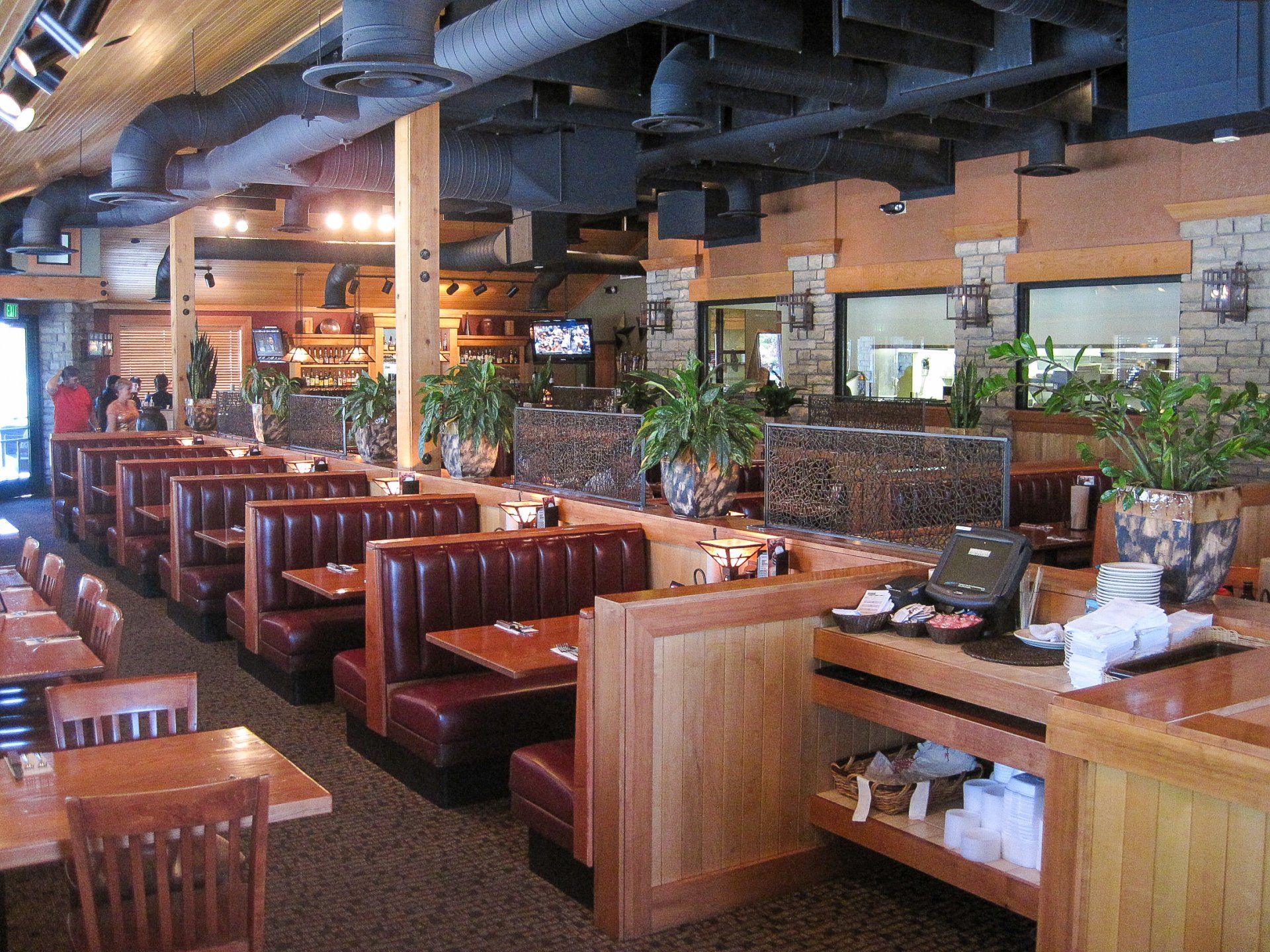
Slide title
Write your caption hereButton
Idaho Central Credit Union – Hitt Road Branch
Location: Idaho Falls, Idaho
Architect: LOMBARD/CONRAD Architects – Boise, Idaho
Size: 4,200 square feet
Description: One-story wood-frame office building characterized by non-rectangular spaces.

Slide title
Write your caption hereButton
Icon Credit Union – Meridian Branch
Architect: LOMBARD / CONRAD Architects – Boise, Idaho
Location: Boise, Idaho
Size: 3,500 square feet
Description: A one-story wood and steel building with wood shear walls. Particular structural features include shallow roof system and large roof overhangs.
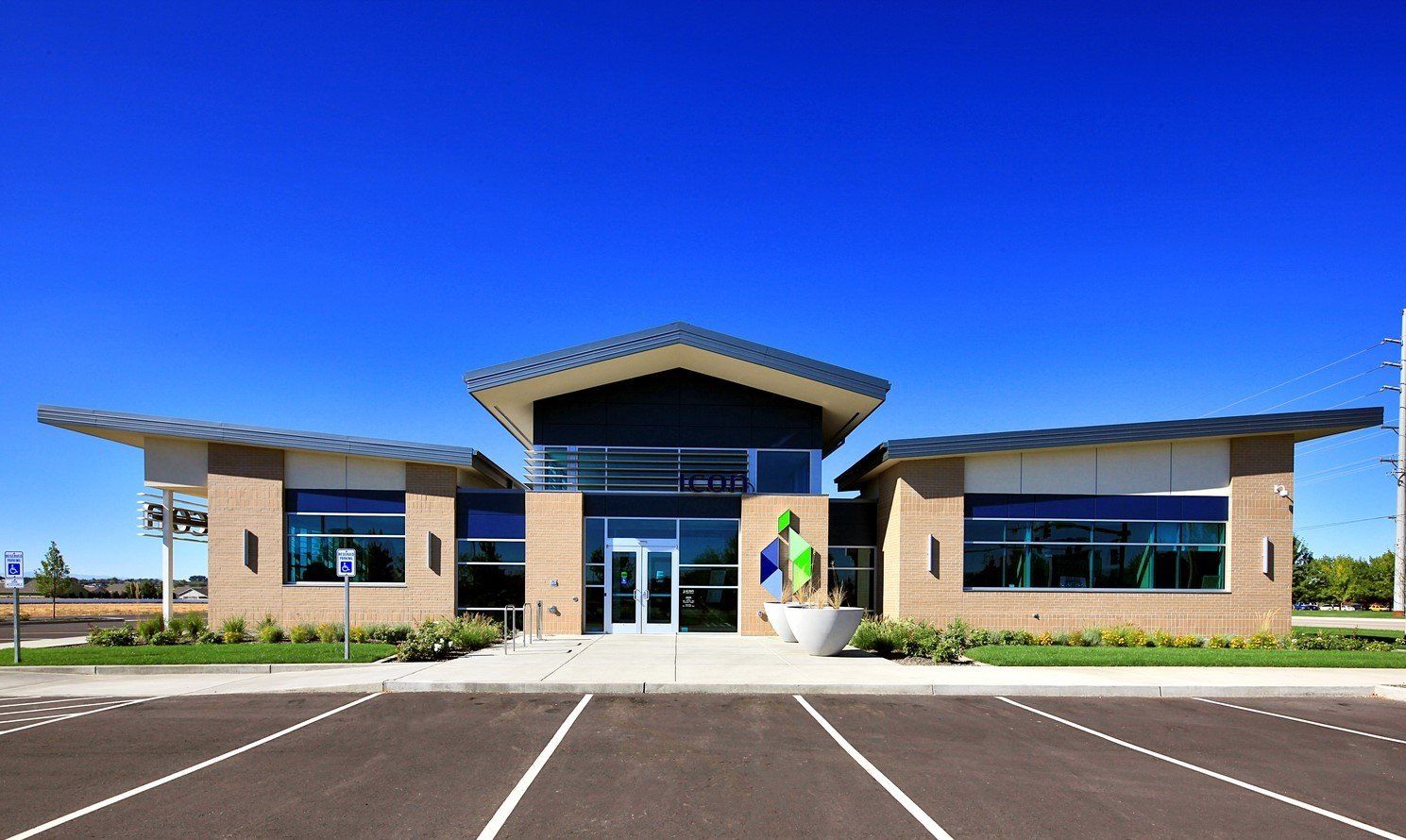
Slide title
Write your caption hereButton
Slide title
Write your caption hereButton
Additional Office / Commercial Projects
Idaho Central Credit Union – Vista Branch, Boise, Idaho – LOMBARD / CONRAD Architects
Idaho Central Credit Union – Mt. View Branch, Boise, Idaho – LOMBARD / CONRAD Architects
Idaho Central Credit Union – Eagle Village Branch, Eagle, Idaho – LOMBARD / CONRAD Architects
Idaho Central Credit Union – Ustick Branch, Boise, Idaho – LOMBARD / CONRAD Architects
Idaho Central Credit Union – Park Center Branch, Boisedaho – LOMBARD / CONRAD Architects
Idaho Central Credit Union – Hitt Road Branch, Idaho Falls, Idaho – LOMBARD / CONRAD Architects
Westmark Credit Union – Meridian Branch, Meridian, Idaho – ZGA Architects
Capital Educators Credit Union Headquarters Building, Meridian, Idaho – ZGA Architects

When quality matters, give us a call.
© 2024 Call Engineering • Website by Platform 513


